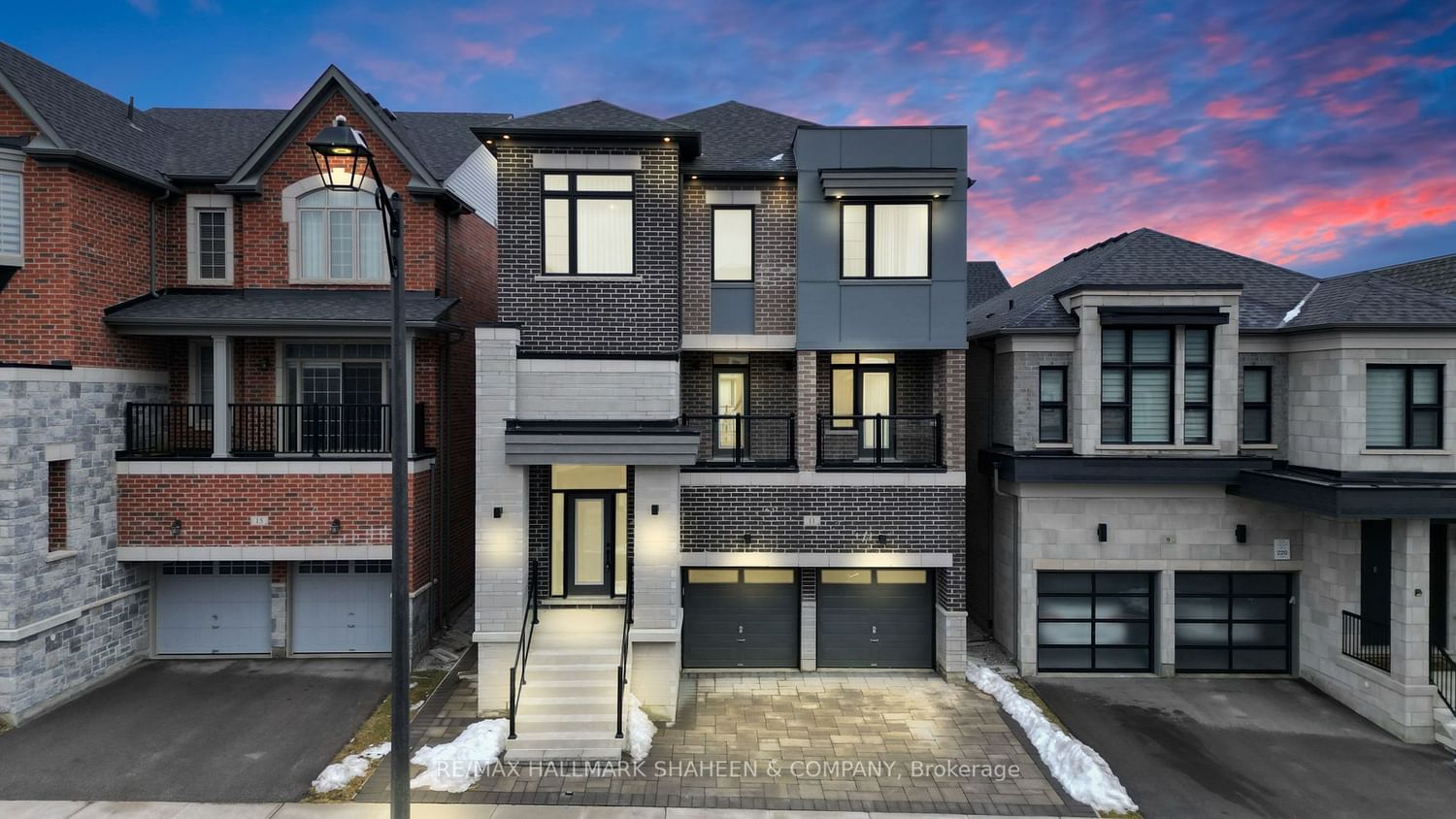$2,195,000
$*,***,***
5+2-Bed
5-Bath
3500-5000 Sq. ft
Listed on 2/5/24
Listed by RE/MAX HALLMARK SHAHEEN & COMPANY
Enjoy luxury living in Richmond Hill at 11 Caine St, where convenience meets elegance in this prestigious neighbourhood. This stunning home boasts a dramatic foyer with 17' ceilings and 9' ceilings throughout the main & 2nd floors, creating an airy and spacious ambiance. The kitchen is upgraded with custom cabinets featuring moulding & valance lighting, high end appliances, a one-piece backsplash, quartz countertops, and a walk-in pantry & servery. The family and living rooms are enhanced with waffle ceiling details, and the primary bedroom features a tray ceiling for added character. Enjoy the outdoors with maintenance free composite decking, a fenced back garden, interlocking stone in the front and back. Automated window coverings, Nest thermostat, and Lutron lighting systems add a touch of modern sophistication and ease of living. Located minutes from Hwy 404, the local community centre, schools, and library. Too many upgrades to list, this home is a must-see!
Black Stainless Steel Smart Refrigerator, Stove, Range Hood, Dishwasher, Washer & Dryer. Existing Window Coverings And Existing Light Fixtures, Nest Thermostat, Nest Ring, Tesla Charger, Garage Door Opener, Five Outside Cameras.
N8044014
Detached, 3-Storey
3500-5000
10+2
5+2
5
2
Built-In
4
0-5
Central Air
Full
Y
N
Brick, Stone
Forced Air
Y
$8,906.16 (2023)
90.22x36.09 (Feet)
